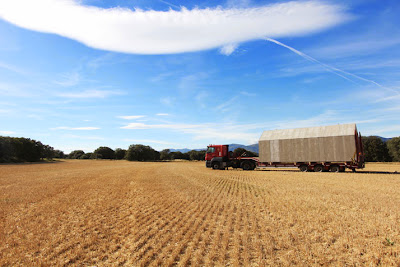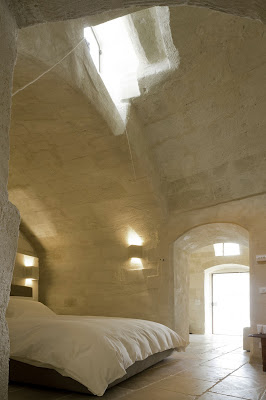Showing posts with label #architecture. Show all posts
Showing posts with label #architecture. Show all posts
Monday, December 23, 2013
Wednesday, December 18, 2013
dreaming of other places
ÁPH80 series by architectural firm ÁBATON.
the ÁPH80 series of prefabricated homes can be transported by road & placed almost anywhere. ideal for use as forest cabins & small private retreats, these minimal dwellings retain the proportions of a larger house, as they are designed to provide a sense of spaciousness & comfort since the architects have managed to include a living room/kitchen area, a fully equipped bathroom & a double bedroom in the 27 sq. meters of indoor space.
the house is actually lighter than it looks, since solid timber has been used for the structure & interior surfaces, while the outside has been covered with gray cement wood boards that also function as window shutters. when closed, the grey panels can seal the house completely, making it appear like one solid sculptural volume.
ÁBATON was founded by camino alonso, carlos alonso & ignacio lechón in 1998 & was awarded the torre sostenible prize in 2009 in recognition of its commitment to sustainability & protecting the environment.
if only i could run away......
Labels:
#ÁBATON,
#ÁPH80series,
#architecture,
#dreamingofotherplaces,
#pre-fab
Tuesday, December 10, 2013
corte san pietro hotel
corte san pietro hotel by architect daniela amoroso. sassi, via caslnuovo, matera, italy.
in the heart of the sassi district, an abandoned structure from the 17th century has been restored & reinvented as the corte san pietro hotel. the architect uncovered the original tufa stonework after removing layers of pavement.
the rooms overlook an internal courtyard characterized by original stone pavement called "chiancarelle". the rooms are rigorously monochromatic in shades of chestnut brown, from the beige of the stone to the brown of the wood & the weathering steel. the interior design is based on restored vintage furniture & natural & timeworn objects such as tree logs & old benches are throughout.
under the hotel, are 8 bell shaped cisterns, evidence of the former system for the collection of rainwater & are excellent examples of sustainability. rainwaters were forwarded through gutters & drainpipes down to the cisterns which can be reached via narrow inner passages.
please to take me there!
Labels:
#architecture,
#cortesanpietrohotel,
#danielaamoroso,
#hotel
Wednesday, December 4, 2013
villa kogelhof
villa kogelhof by paul de ruiter architects. noord-beveland, the netherlands.
the home consists of two square stacked volumes: half of the house is raised above the landscape in a glazed box floating above ground, while the other half is buried underneath a pool of water. the architects were asked to design a home that would provide a comfortable environment all year round while minimizing its energy use & impact on a site that is in a protected ecological area.
the main living area, kitchen, 3 bedrooms, bathrooms & a multifunctional space are in the elongated volume above ground. glass doors & partitions separate the spaces & include a walled in patio. below ground, another rectangular box arranged perpendicular to the upper story houses a garage, storage, a bathroom & an office. a large picture window at the end of the office overlooks an artificial lake.
in order to build on the site, which is a habitat for many plants & animals, the owners were required to return what had previously been farmland to its original pre-agricultural state. they planted 71,000 young trees that will eventually obscure the house from view & added a rectangular pond above the underground story.
energy saving techniques include a fabric screen built into the insulated glazed facade that can be rolled down to reflect the sun & create a void between the glass & screen through which ventilation flows. wood from the private forest will be burned to heat water for the house once the trees have matured, while photovoltaic cells on the roof & a planned windmill will generate electricity.
Subscribe to:
Posts (Atom)



























































