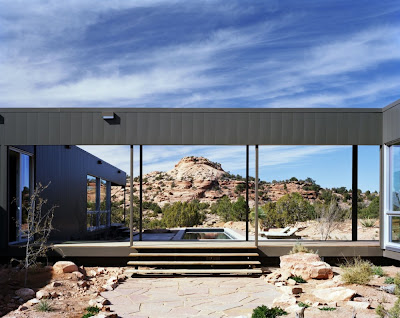Friday, June 3, 2011
hidden valley
hidden valley by marmol radziner prefab. moab utah.
the house was produced almost entirely in the marmol radziner prefab factory. pre-cut beams & joists were welded together to create the floor & roof frames. next, the pre-cut columns were attached to the floor frame & the roof frame was then placed on top of the columns. subsequently, structurally insulated panels (SIPS) that create the sub-floor & roof structures were installed. once the steel frame was set, the interior wall framing, plumbing & electrical & mechanical components were completed. finally, the windows & doors, interior & exterior finishes, built-in casework, appliances & fixtures were installed.
the modules were then shipped to the site on flatbed trucks & lifted onto the foundation with a crane. the modules were then bolted together & welded to the foundation to become a permanent structure. finally, the home was connected to the site infrastructure, at pre-determined hook-up joints & patched along the lines where the modules meet.
hidden valley uses sustainable materials & systems to minimize the environmental impact home, both in its creation & in its function. to reduce energy consumption, SIPS in the home's floor & ceilings provide superior insulation. geothermal systems use the earth to heat & cool the home, while solar panels draw energy from the sun. modular construction maximizes factory production, thereby minimizing construction waste due to precise cutting & the ability to re-use & recycle excess materials. the home's recycled steel frame promises long term endurance against natural elements, such as termites & mold, without requiring chemical treatments. the home also employs other green materials including FSC certified wood, low VOC green seal paint & energy star appliances.
sigh. one day!
Labels:
#architecture,
#hiddenvalley,
#marmolradziner,
#pre-fab
Subscribe to:
Post Comments (Atom)
















No comments:
Post a Comment